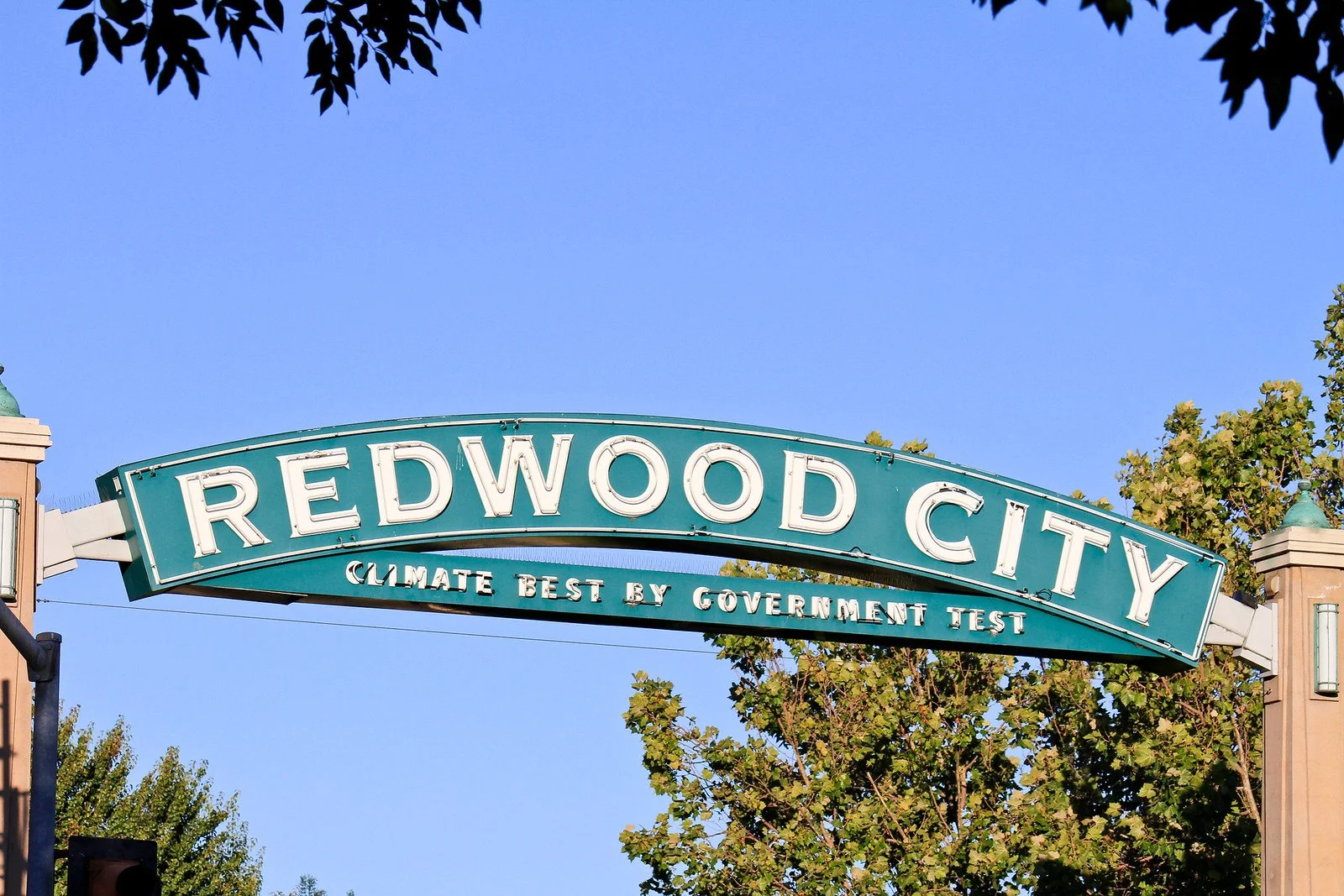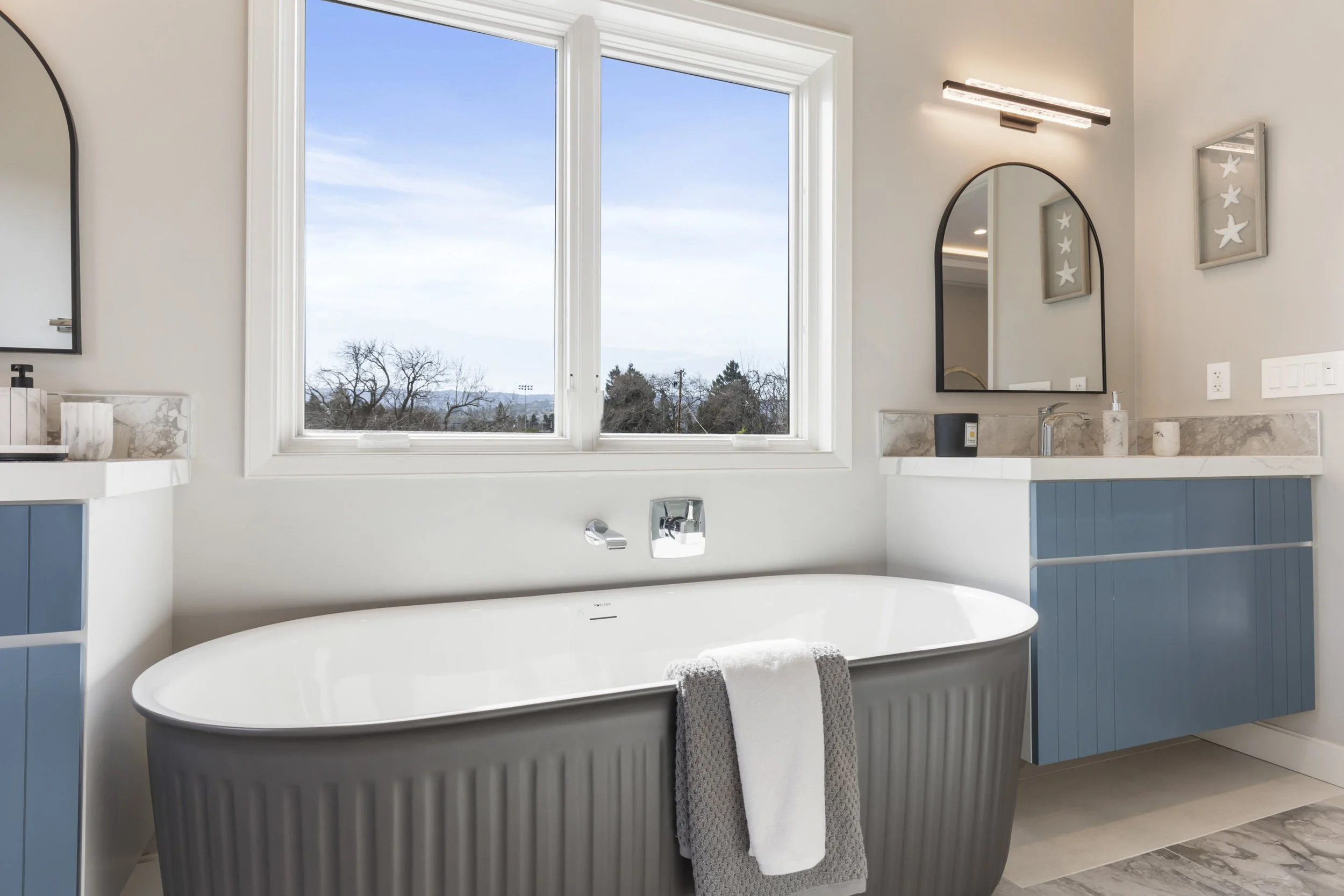WELCOME HOME
Lan Liu Bowling Presents
1004 Iris Street, Redwood City
This brand new, beautifully crafted home is located on a coveted street in the highly sought-after west side of Redwood City, just two blocks from Red Morton Park. Designed with a commitment to sustainability, the home boasts an eco-friendly all-electric layout, owned solar power, and low-maintenance landscaping. The sleek, modern exterior seamlessly transitions to the interior, where engineered white oak floors span both levels, complemented by architecturally unique ceiling and wall details that exude refined style, along with dazzling pendant lighting.
Upon entering, the home begins with a formal living room featuring a linear electric fireplace, plus a formal dining room. The open-concept central living area is bathed in natural light, with a kitchen showcasing custom cabinetry in subtle contrasting hues, marble-style quartz countertops, and top-of-the-line Thermador appliances. The spacious family room opens to the rear yard through sliding glass doors, creating the ideal setting for effortless indoor-outdoor living and entertaining.
Five bedrooms include a versatile main-level bedroom, perfect for use as an office, plus four upstairs, including a primary suite and a secondary suite. Four luxurious baths are uniquely designed with luxurious materials and have auto-entry lighting as well as both fixed and handheld sprays for added convenience.
Additional highlights include a detached two-car garage with epoxy flooring, smart home systems for effortless control, prewiring for security cameras, and distributed sound speakers, including a 5.1 surround system in the family room. Located just two blocks from Red Morton Park, this home offers easy access to sports amenities, the future YMCA, and the innovative Magical Bridge Playground, providing recreational options for all ages.
-
Just completed new construction on a premier street on the west side of Redwood City
5 bedrooms and 4 baths on two levels
Impressive front entrance showcases sleek contemporary style with low maintenance landscaping
Eco-friendly all-electric home with 5.2-kW owned solar system
Extra-tall ebony front door with inset etched and leaded glass panel
Engineered white oak floors throughout plus custom designed, architecturally unique ceiling and wall details
The foyer has contrasting raised wall moldings and an elevated ceiling with recessed lighting
Front formal living room with sleek and linear electric fireplace flanked by tall windows plus tall front window
Formal dining room with artistic pearl necklace-style sculptural pendant light plus fluted wall details with evenly spaced slats that create a textured, modern aesthetic
Sleek modern kitchen has white upper cabinetry and tan lower cabinets plus center island with seating, all topped in marble-style quartz; backsplashes are defined by vertically set linear mosaic tiles; a linear corkscrew modern pendant light hangs above the island
All Thermador appliances including smooth-surface electric cooktop, oven, microwave, dishwasher, and built-in refrigerator
Family room and defined casual dining area outlined in windows open fully to the kitchen; double sliding glass doors open to the rear yard and recessed lights dot the ceiling
Main-level bedroom, or ideal office, with front-facing window and double-door closet
Hallway bath has large-format tile floor with exotic marble-style in the frameless-glass shower plus a quartz-topped vanity
Bright and light stairwell with large window and skylight
Upstairs primary bedroom suite with customized walk-in closet and en suite bath with free-standing tub flanked by quartz-topped vanities on each side, a large frameless-glass shower with fixed and handheld sprays, plus private commode room
Bedroom suite with walk-in closet and en suite bath with tub and overhead shower with fixed and handheld sprays
Two bedrooms are served by a hallway bath with frameless-glass shower with fixed and handheld sprays
Detached 2-car garage with epoxy flooring
Other features: all-electric home with owned 5.2-kW solar; main-level laundry room with cabinetry; smart home controls for HVAC, landscape irrigation, garage door, video doorbell, solar, and security; security cameras prewired around the home; data networking and AT&T fiber Internet; distributed sound speakers including 5.1 surround sound in family room; heat pump water heater; 2 heat pump HVAC systems; auto entry lighting in bathrooms
Low-maintenance, eco-friendly landscaping with significant hardscape
Located in a very desirable part of Redwood City, West of El Camino Real; two blocks away from Red Morton Park with many sports amenities, picnic areas, future YMCA (per City), and the Magical Bridge Playground - a multi-generational playground designed for children of varying physical and cognitive abilities
Approximately 2,973 square feet of living space, 441 square-foot garage, on a lot of approximately 5,859 square feet
Offered at $3,650,000
Architecture + Design
3D Tour
Floor Plan

Redwood City
California































